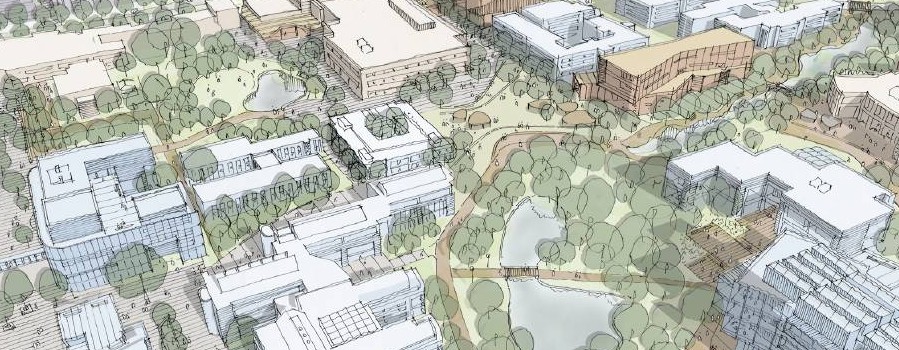Anyone currently studying the University of Wollongong is probably kicking themselves this week, after the university released their 20 year plan.
It looks so damn good, but unfortunately you’re going to be waiting a while to see the finished product.
By 2036 UOW has proposed to build ‘a city within a city‘, calling it the
“single largest unified planning exercise ever undertaken.”
20 years is a long time off, so if you can’t find two decades of extra study material, maybe it’s time consider enrolling your children, because after Tuesday’s announcement you’re going to want to see this.

The university plans to remove and revamp a number of existing buildings, making way for seven new “sticky” precincts, which will encourage students and teachers to stick around for longer – because we don’t spend enough time at university as it is.
But we aren’t just talking new faculty buildings; although there are six new learning and teaching spaces built specifically for engineering, IT, science and health. The plan aims to grow the student population by 1% per year, which will see almost 3,500 new, full-time students studying on campus. This means 80,000m² of additional learning spaces.
To accommodate for the growing numbers, UOW will construct a new entrance with a campus-to-beach bike network and the best part yet – more car parks.

That’s right. It’s music to the ears of students everywhere. With campus car parks to be shuffled to the outer areas of the campus, there will be an extra 602 car spaces – a ratio of 5.4 students to each parking space.
The NSW Roads and Maritime Services planned Mount Ousley interchange will allow a northern gateway for bike riders and with a new the campus-to-beach bike network, students will be encouraged to actively commute to campus.
With the UOW IGA set to open later this year, you might have started feeling pretty satisfied with what the campus has to offer. But with new shops, restaurants and bars to be built, students will have options coming out of their ears! The plan will implement
“additional complementary food outlets and entertainment opportunities,”
and
“a new central University Square will provide a new focus for large events, performances and markets.”
The proposed cafes, restaurants and bars also feature a licensed venue for staff on the roof of the library. These venues are expected to extend the hours of university into the night, creating a 24/7 campus life.

The plan continues to be considerate of the environment with the proposed academic buildings to remain between 4 and 5 stories. This will keep buildings within the existing tree height and maintain campus views. The plan will also preserve and possibly increase the amount of green space on campus and continuing key sustainability measures to reduce energy consumption and waste.
UOW says the master plan used research and meetings with students, staff, businesses, the government, and community members in order to create “the single largest unified planning exercise ever undertaken.”
“This work ensures the main campus continues to be a place where students, staff and other community members can study, work, research, socialise and play sport in a vibrant precinct within a unique bushland setting over the next 20 years and beyond. As the main campus grows, so too will our partnerships, community connections and investments in research and innovation.”
We’ve got a lot of waiting to do before we’ll see the finished product but we’re so keen to see it when it’s finally done!


